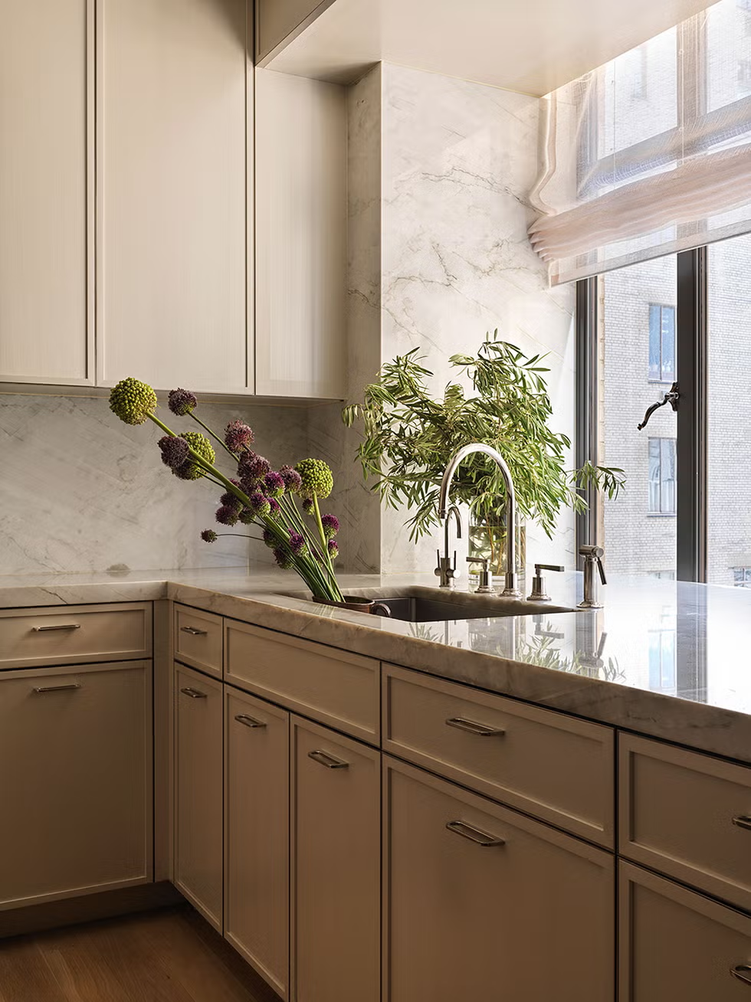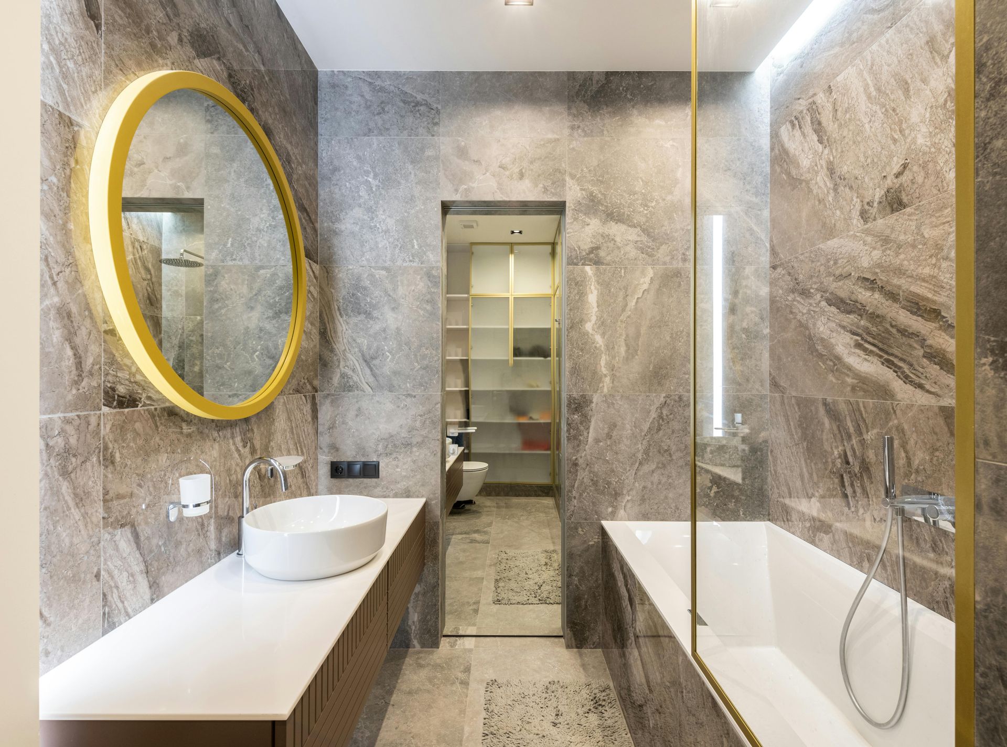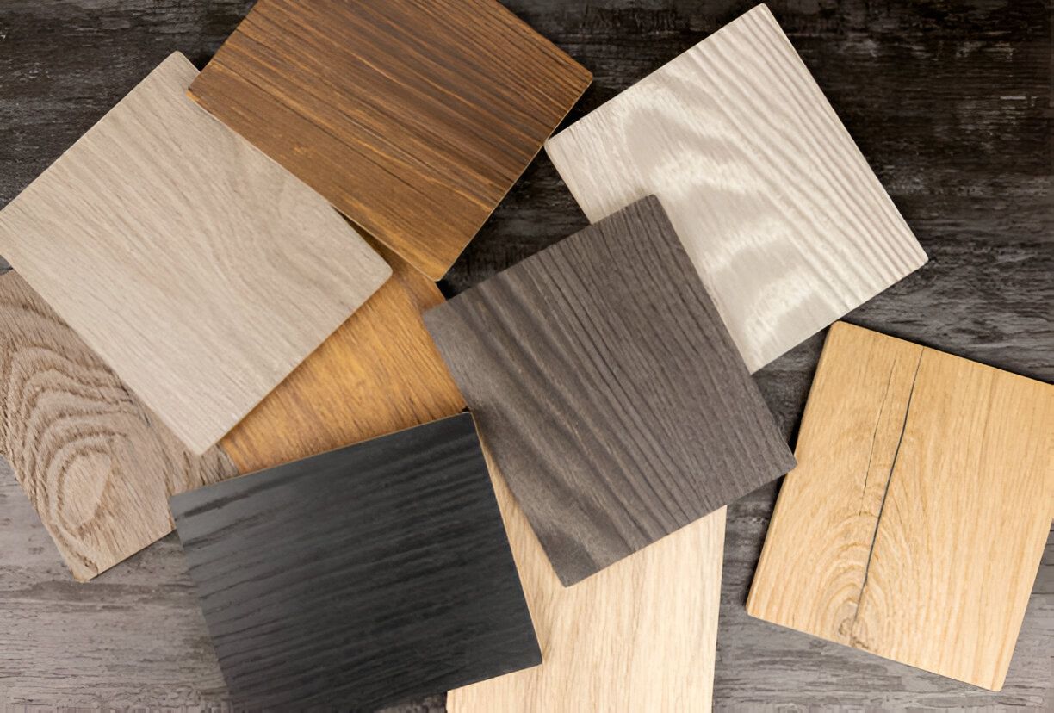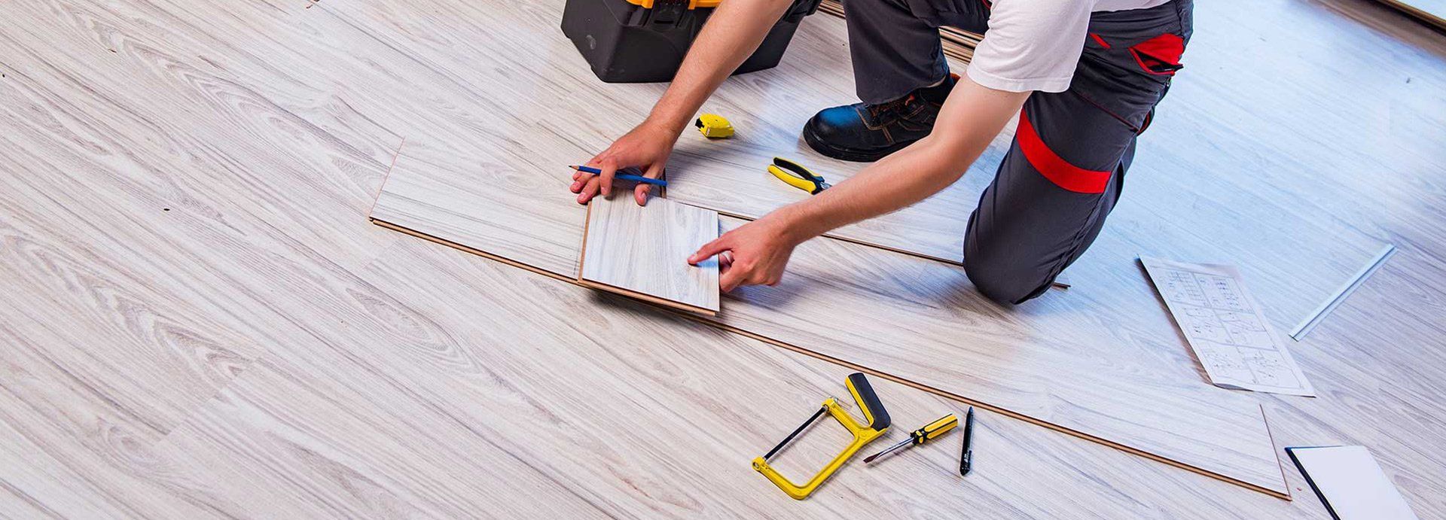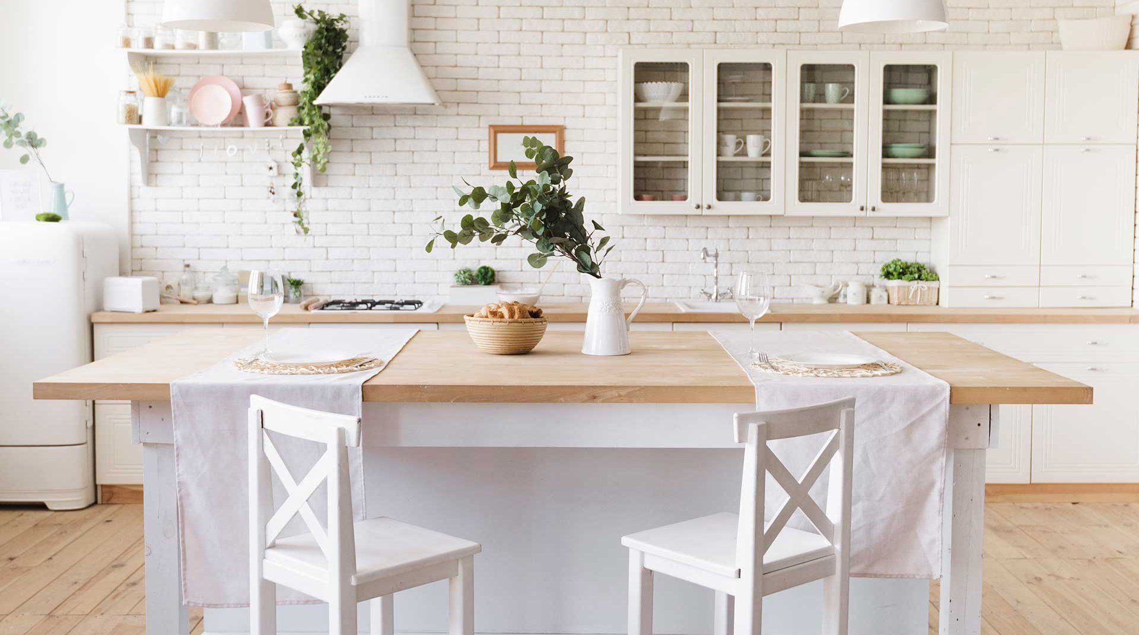Is an Open Floor Plan Right for You?
Open floor plans, which have grown in popularity in modern homes, do not have designated areas for the dining room, living room, and often the kitchen as well. The flooring and design experts at CMA Flooring Carrollton are here to help you determine if an open floor plan is ideal for your living space.
What Are the Advantages?
Open floor plans make it easier for you to socialize instead of being completely separated from your guests while you are preparing dinner. This type of floor plan also allows you to cook, clean, and do other things while keeping an eye on your children. Many homeowners who enjoy open floor plans consider natural light one of the greatest advantages. Since there are not as many interior walls as a closed floor plan, natural sunlight can enter the home through the windows and fill the room.
What Are the Disadvantages?
Open floor plans allow noise to travel further because there are no walls or other interrupted space to block sound. Because of this, homes with open floor plans often have problems with acoustics within the room. Some homeowners consider price a major disadvantage, especially if their homes currently have a closed floor plan. People who wish to remodel their layout from a closed to an open floor plan may have to pay a pretty penny for the construction.
Do You Want a Horizontal or Vertical Floor Plan?
There are two main different types of open floor plans you can choose from, though it’s possible neither one of these floor plans suits your living needs. Horizontal open floor plans open an entire space, and vertical open floor plans open a home within its interconnected rooms by using lofts, platforms, and other use of vertical space. You can decide whether you want a completely open space or a semi-open space for your home or just stick with a traditional closed floor plan.
Will There Be Decorating Challenges?
Open floor plans, whether horizontal or vertical, can pose different challenges with decorating and incorporating themes. If you want a layout that easily allows you to include a theme, an open floor plan may not be ideal. For instance, maintaining a consistent color or the same type of carpet flooring throughout may be difficult because it needs to be done over a larger amount of space. However, if you are looking for a unique way to express your creativity, an open floor plan may be perfect for you.
Whether you’re remodeling and going with an open floor plan or are just looking to redo the floors in one room, get in touch with CMA Flooring. We offer a wide array of flooring styles, including hand-scraped wood, Berber carpet, and porcelain tile. Stop by our showroom or give us a call today at 972-418-6606 for a free quote.
Why Choose Us?
More Topics & Ideas
